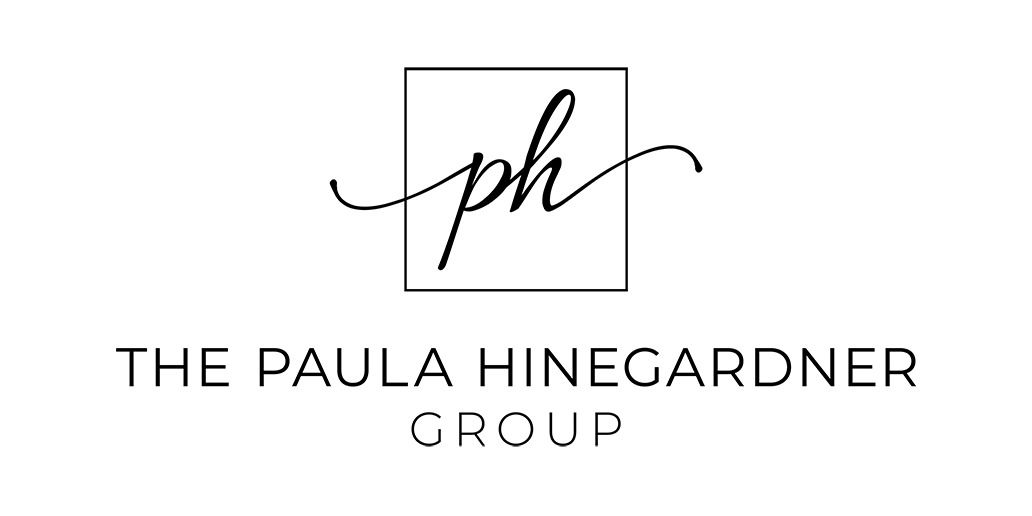Details
Nestled in a peaceful cul-de-sac, this gorgeous brick and stone home is simply stunning! Backing up to a wooded common area, the premier lot offers added privacy and tranquility... and the large fully irrigated backyard, is beautifully landscaped and perfectly designed for your future pool.
Step through the mahogany front doors to discover a casually elegant and open floor plan flooded with natural light streaming through the expansive windows, with gleaming hardwood floors and custom lighting throughout the home. Designed for both comfort and style, the first floor features a private office, a formal dining/living room and a spacious great room with a cozy fireplace — perfect for entertaining. The chef's kitchen is a true showstopper, with luxury appliances, double ovens, a gas cooktop, custom cabinetry that reaches the ceiling, a hidden walk-in pantry, and a butler’s/coffee bar. A casual dining area opens to a large deck, ideal for outdoor gatherings. Looking for a private retreat? You will love the expansive primary suite offering a spa-like bath with freestanding soaking tub, a jetted shower and two custom walk-in closets. Also on the first floor you'll find a guest suite with a full bath, perfect for overnight visitors and a laundry room so pretty, you'll actually love using it!
Head upstairs and you'll find a large media room just made for movie nights and Sunday afternoon football PLUS a separate game room perfect for pool table, ping pong, puzzles and more! There is space for lots of family and friends to sleep over in the 3 generously sized bedroom suites, each complete with a walk in closet and private full bath.
Conveniently located within the award-winning Brentwood Middle School and Brentwood High School district, with easy access to Brentwood, Nolensville, Cool Springs and I65, this home is the truly the perfect blend of luxury, comfort, and convenience!
-
5 Bedrooms
-
5.5 Bathrooms
-
4,608 Sq/ft
-
Lot 0.53 Acres
-
5 Parking Spots
-
Built in 2018
Images
Singleton
Videos
3D Tour
Contact
Feel free to contact us for more details!

Paula Hinegardner
Keller Williams - The Paula Hinegardner Group
